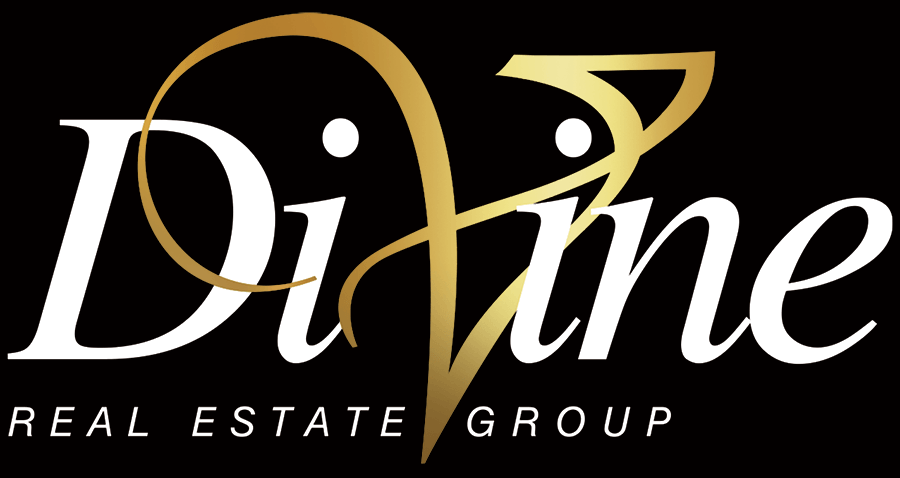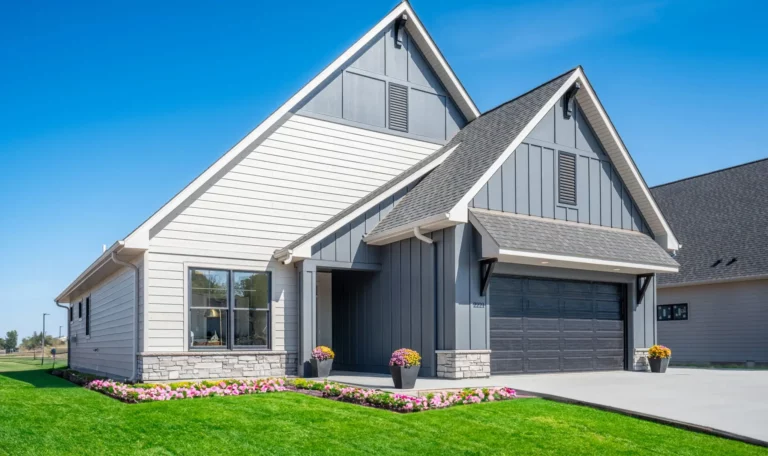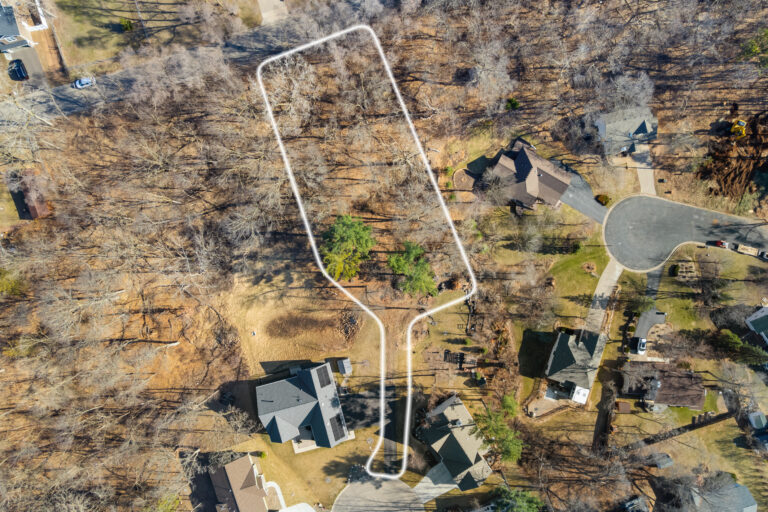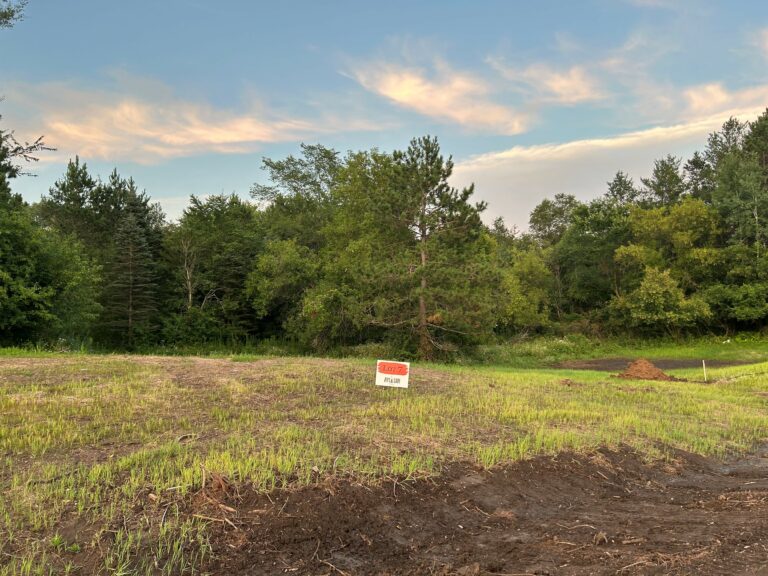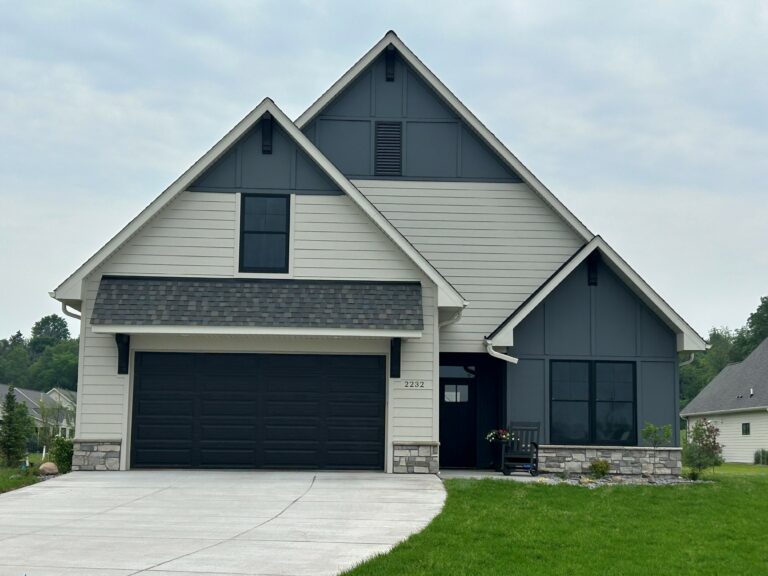Backs to Tree-lined Hillside
Nestled against a stunning tree-lined bluff, these newly released homesites offer the perfect setting for your dream home. Featuring the sought-after Princeton floorplan—a beautifully designed 3-bedroom, 2 bath home with a sunroom and 2,300 finished square feet of luxurious, one-level living.
Enjoy soaring 11-foot ceilings in the living room, abundant natural light, and high-end finishes throughout. The spacious 3-car garage adds function and convenience, while the low monthly HOA dues cover lawn care, irrigation system maintenance, and snow removal to your front door, making life easy and carefree.
Work hand-in-hand with our professional design team to personalize your home, from cabinetry and appliances, and lighting. Located in a peaceful, HOA-maintained community, this is a rare opportunity to secure one of the most coveted lots in the development.
Start building your dream home today!
Park Place Village is located near parks and walking trails, and it is just a few minutes from the St. Croix River. Downtown Hudson, which has shopping, dining, and entertainment options, is accessible from this location. It also has easy access to the Twin Cities, providing a balance between suburban living and urban conveniences. Park Place Village offers homes within a community where neighbors connect, and residents have a sense of community.
Don’t miss out!! Contact us today to learn more or stop by to look at all Park Place Village has to offer.
**Other floor plans available – stop by for a tour**
Model Location – 2225 Sharon Lane, Hudson, WI 54016
Model Hours – M-F 10am-4pm / Sat & Sun 11am-3pm
Single Family
3 Bedrooms
2 Baths
3 Car
Built in 2026
2,300 Finished Sq Ft
Directions: From Carmichael/I-94, head south 1.5 miles until exiting onto Albert St. Turn left at the 3 way and Park Place will be straight ahead. Model is on your left hand side.
General Description
- List Price: $874,900
- Status: Active
- Style: (SF) Single Family
- Stories Type: One
- Construction Status: To Be Built Floorplan
- Above Grade Finished Sqft: 2,300
- Below Grade Finished Sqft: 0
- Total Finished Sqft: 2,300
- Foundation Size: 2,300
- Acres: TBD
- Lot Dimensions: 65×140
- Legal Description: TBD
- County: St. Croix
- City: Hudson
- School District: 2611 – Hudson
- Complex/Dev/Subdiv: Park Place Village
Interior Features
- Heating: Forced Air, In-Floor Heating Option
- Fuel Type: Natural Gas
- Cooling: Central
- Water Source: City Water/Connected
- Sewer: City Sewer/Connected
- # Fireplaces: 1
- Fireplace Features: Gas Burning, Living Room
- Appliances: Dishwasher, Microwave, Range, Refrigerator, Stainless Steel Appliances
- Basement: None, Slab on Grade
Rooms
Main Level
- Living Room: 19.5×18.5
- Dining Room: 14.5×13.5
- Kitchen: 14.5×12.5
- Bedroom 1: 16×14.5
- Bedroom 2: 14×11.5
- Bedroom 3: 11×11
- Laundry: 10×6
- Sun Room: 15×14.5
- Patio: 10×20
Exterior Features
- Garage Spaces: 3
- Garage Dimensions: 36x25
- Parking Features: Attached Garage, Driveway – Asphalt, Garage Door Opener, Floor Drain
- Exterior Features: Cement Board
- Roof: Asphalt Shingles
- Zoning: Residential-Single Family
Association Info
- Association Fee: $195
- Association Fee Frequency: Monthly
- Association Fee Includes: Lawn Care, Professional Mgmt, Snow Removal
- Insurance Fee: $0
Tax Information
- Parcel Number: TBD
- Tax Year: 2024
- Tax Amount: $0
- Assessment Balance: $0
- Tax With Assessment: $0.00
- Assessment Pending: No
- Homestead: No
