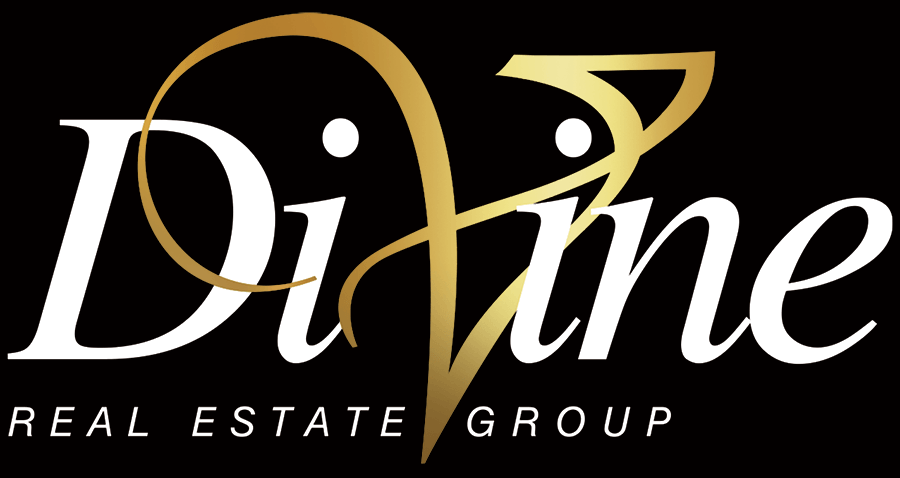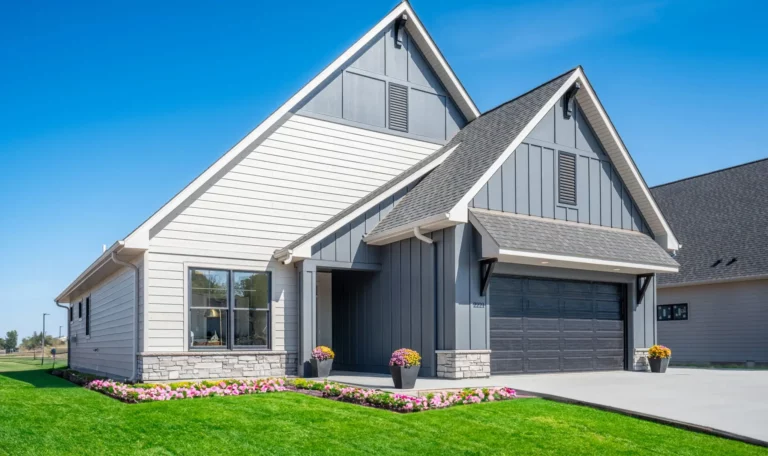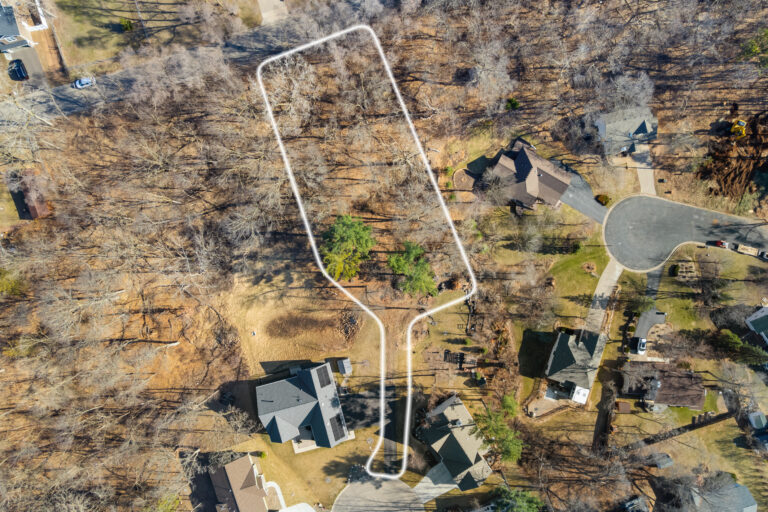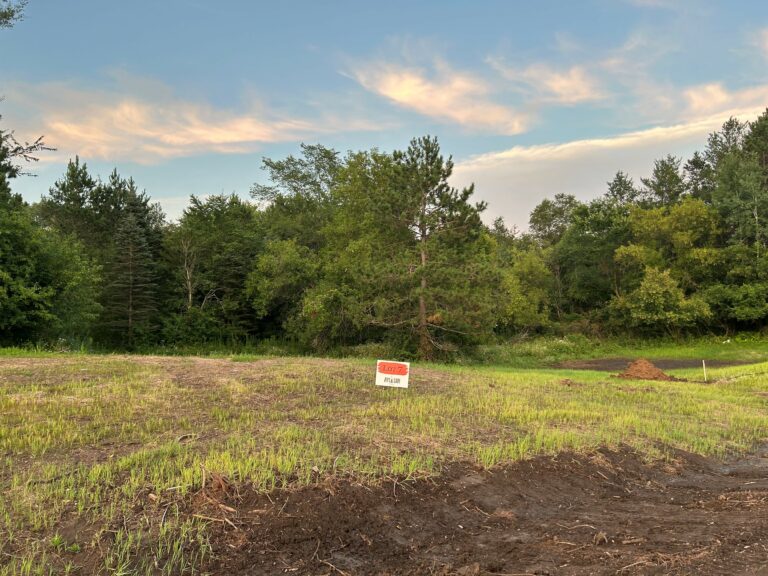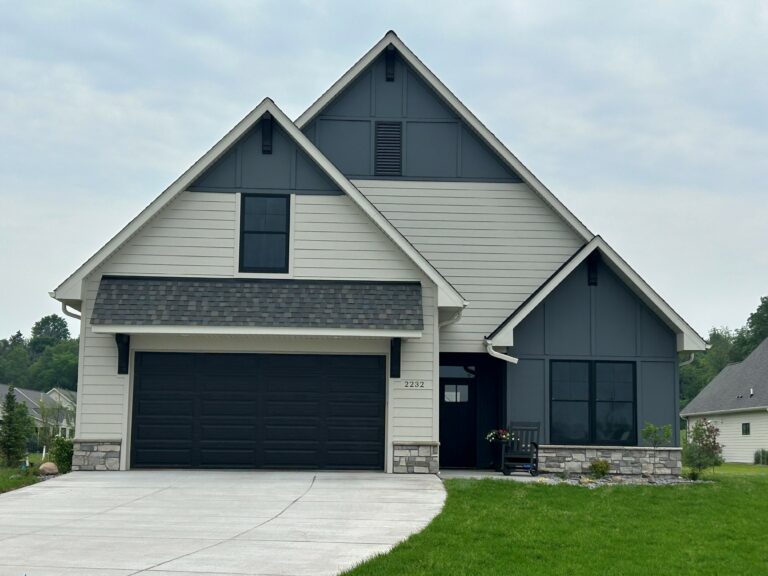Discover the Princeton 3 Bedroom Villa
Experience modern design and convenience at Park Place Village, where only four (4) lots remain in this serene, low-maintenance community. The Princeton floor plan features 2,300 square feet of one-level living, combining elegance with practicality.
The spacious living room boasts 11-foot ceilings and a cozy gas fireplace, while Andersen 400 Series windows fill the space with natural light and offer views of scenic parkland. The gourmet kitchen is equipped with high-end stainless-steel appliances, custom cabinetry, and a generous center island, perfect for meals and gatherings.
The primary suite is a true retreat, featuring a tray ceiling, a luxurious ensuite bathroom with a soaking tub, dual vanities, and a large walk-in closet. Two additional bedrooms offer flexible space for family or a home office, alongside a second full bathroom. An optional bonus room above the garage adds even more versatility.
Enjoy a low-maintenance lifestyle with a monthly HOA dues of just $195, including lawn care and snow removal. Park Place Village is conveniently located near parks, walking trails, and downtown Hudson, with easy access to the Twin Cities.
Join a community where neighbors connect and enjoy a balanced lifestyle. Don’t miss your chance to secure your lot in this desirable neighborhood! Contact us today for more information.
Single Family
3 Bedrooms
2 Baths
3 Car
Built in 2026
2,300 Finished Sq Ft
Directions: From Carmichael/I-94, head south 1.5 miles until exiting onto Albert St. Turn left at the 3 way and Park Place will be straight ahead. Model is on your left hand side.
General Description
- List Price: $824,900
- Status: Active
- Style: (SF) Single Family
- Stories Type: One
- Construction Status: To Be Built Floorplan
- Above Grade Finished Sqft: 2,300
- Below Grade Finished Sqft: 0
- Total Finished Sqft: 2,300
- Foundation Size: 2,300
- Acres: 0.218
- Lot Dimensions: 130×73
- Legal Description: SEC 6 T28N R19W PT NE 1/4 FKA PT CSM 32-7152 OUTLOT 2 PARK PLACE VILLAGE NORTH LOT 31
- County: St. Croix
- City: Hudson
- School District: 2611 – Hudson
- Complex/Dev/Subdiv: Park Place Village
Interior Features
- Heating: Forced Air, In-Floor Heating
- Fuel Type: Natural Gas
- Cooling: Central
- Water Source: City Water/Connected
- Sewer: City Sewer/Connected
- # Fireplaces: 1
- Fireplace Features: Gas Burning, Living Room
- Appliances: Dishwasher, Microwave, Range, Refrigerator, Stainless Steel Appliances
- Basement: None, Slab on Grade
Rooms
Main Level
- Living Room: 19.5×18.5
- Dining Room: 14.5×13.5
- Kitchen: 14.5×12.5
- Bedroom 1: 16×14.5
- Bedroom 2: 14×11.5
- Bedroom 3: 11×11
- Laundry: 10×6
- Sun Room: 15×14.5
- Patio: 10×20
Exterior Features
- Garage Spaces: 3
- Garage Dimensions: 36x25
- Parking Features: Attached Garage, Driveway – Asphalt, Garage Door Opener, Floor Drain
- Exterior Features: Cement Board
- Roof: Asphalt Shingles
- Zoning: Residential-Single Family
Association Info
- Association Fee: $195
- Association Fee Frequency: Monthly
- Association Fee Includes: Lawn Care, Professional Mgmt, Snow Removal
- Insurance Fee: $0
Tax Information
- Parcel Number: 236207905310
- Tax Year: 2024
- Tax Amount: $0
- Assessment Balance: $0
- Tax With Assessment: s0.00
- Assessment Pending: No
- Homestead: No
