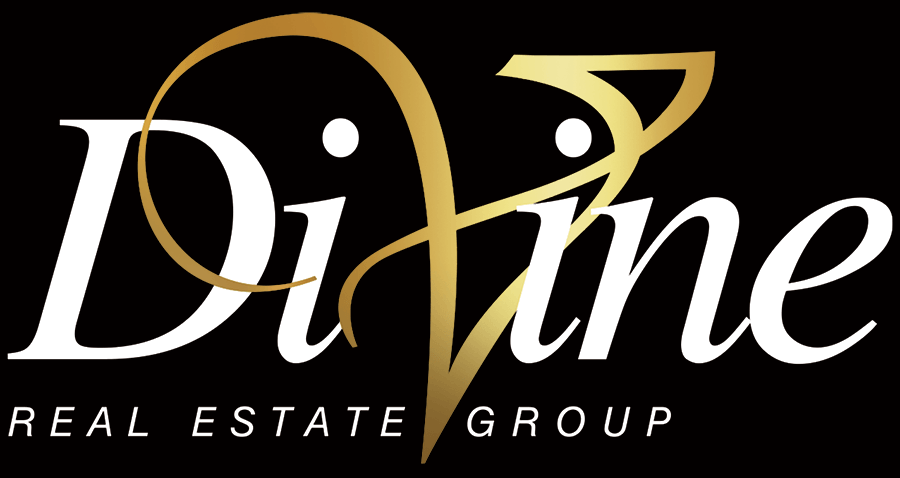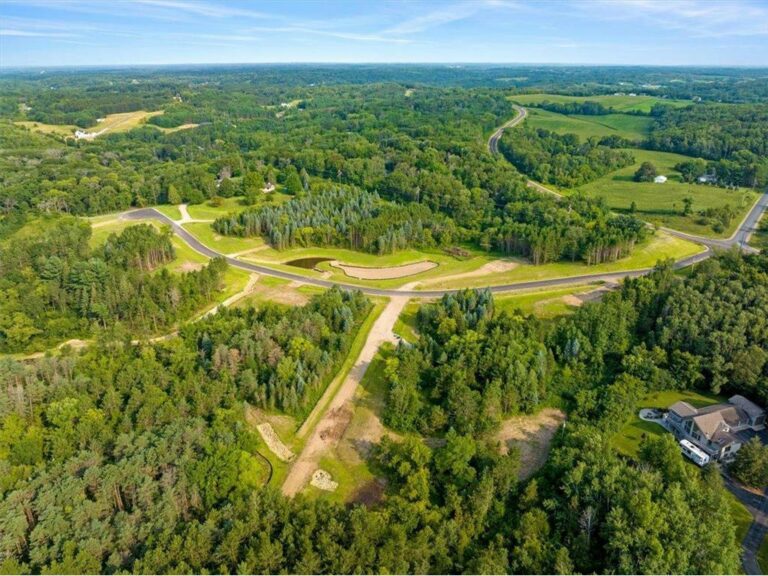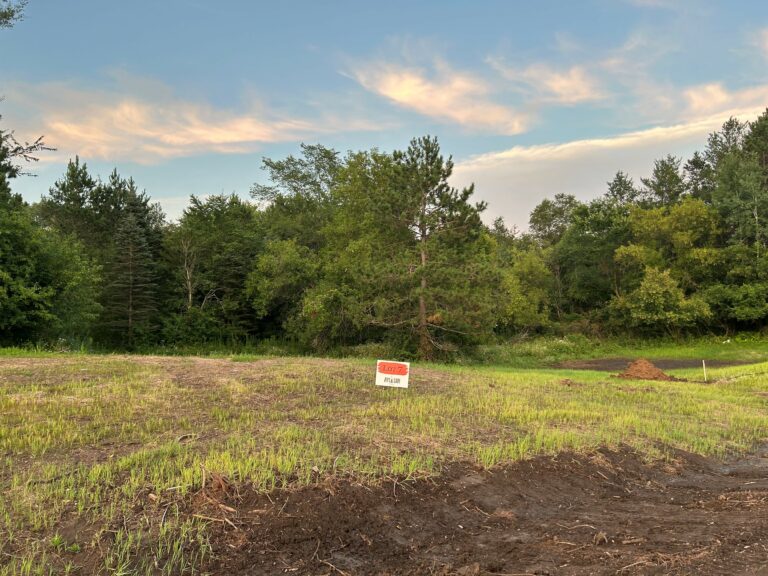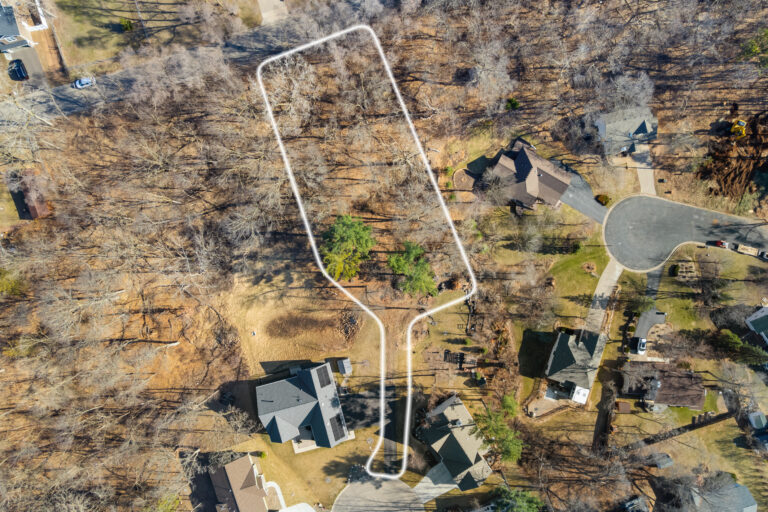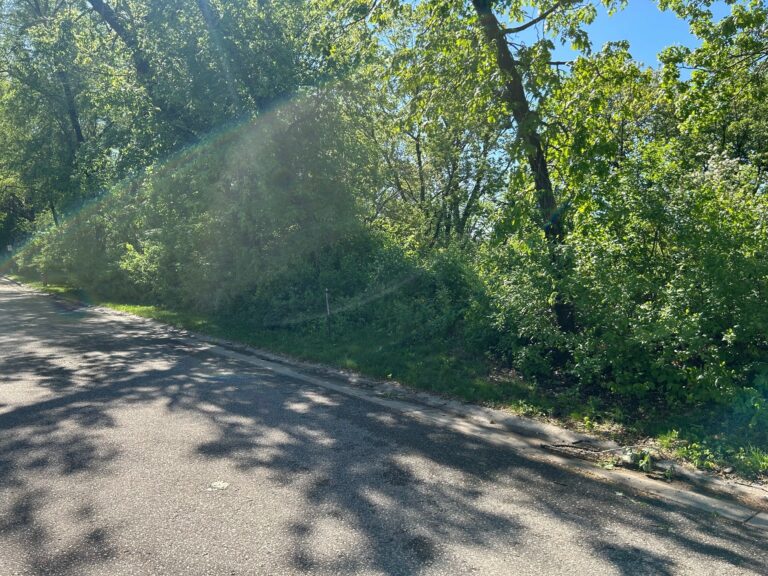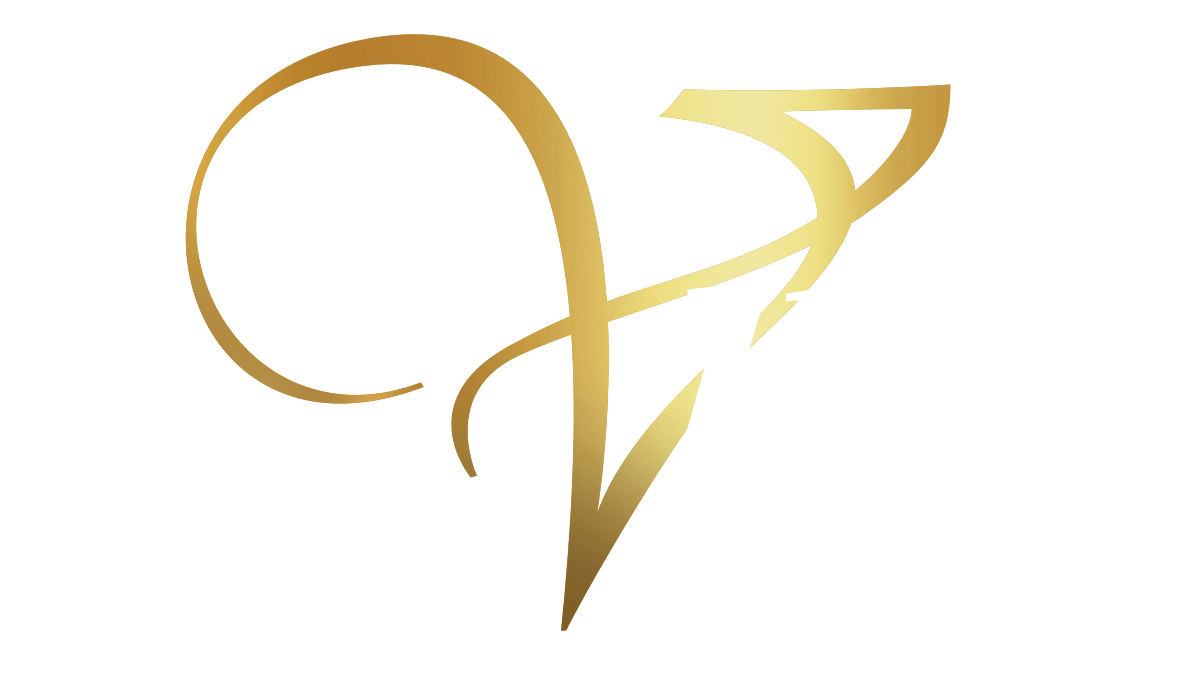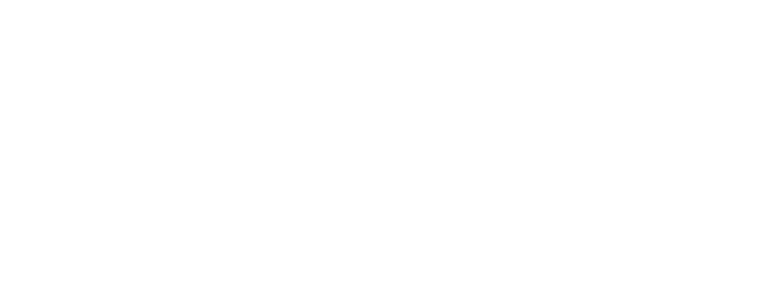Luxury Townhome Living
Introducing our stunning 2-story townhomes that offer the perfect blend of luxury and convenience. These thoughtfully designed homes come with an optional elevator for easy access to every floor, making them an ideal choice for those in search of a forever home. The abundance of windows allows natural light to fill the spacious interiors, showcasing the exquisite built-ins. Step outside to your private deck, perfect for enjoying morning coffee or unwinding in the evening. You have the opportunity to customize your home with our selection of high-end finishes to reflect your unique style. The centerpiece of the home is the large kitchen island, perfect for culinary creativity and entertaining. The private primary suite is a true sanctuary, featuring a walk-in shower and a spacious soaking tub for ultimate relaxation. These townhomes are conveniently located close to everything yet situated in a quiet and serene area, offering the best of both worlds. Experience modern living in a peaceful setting, designed to meet your every need and desire. Home is complete and move-in ready – we are excited to welcome YOU home!
Townhome
3 Bedrooms
3 Baths
2 Car
Built in 2024
3,174 Finished Sq Ft
Directions: From Carmichael/I-94, head south 1.5 miles until exiting onto Albert St. Turn left at the 3 way and Park Place will be straight ahead. Model is on your left hand side.
General Description
- List Price: $732,900
- Status: Active
- Style: (TH) Townhouse
- Stories Type: Two
- Construction Status: To Be Built New Construction
- Above Grade Finished Sqft: 2,908
- Below Grade Finished Sqft: 266
- Total Finished Sqft: 3,174
- Foundation Size: 1,454
- Acres: 0.064
- Lot Dimensions: 80 x 35 x 80 x 35
- Legal Description: SEC 6 T28 R19 PT NE 1/4 PARK PLACE VILLAGE LOT 8
- County: St. Croix
- City: Hudson
- School District: 2611 – Hudson
- Complex/Dev/Subdiv: Park Place Village
Interior Features
- Heating: Forced Air
- Fuel Type: Natural Gas
- Cooling: Central
- Water Source: City Water/Connected
- Sewer: City Sewer/Connected
- # Fireplaces: 1
- Fireplace Features: Gas Burning, Living Room
- Appliances: Dishwasher, Microwave, Range, Refrigerator, Stainless Steel Appliances
- Basement: Entry & Storage
Rooms
Main Level
- Living Room: 17.5×17.5
- Dining Room: 13×14
- Kitchen: 14×14.5
- Bedroom 3: 11×12
Upper Level
- Bedroom 1: 15×16
- Bedroom 2: 12×14.5
- Laundry: 10×8.5
Lower Level
- Mud Room: 9×8
Exterior Features
- Garage Spaces: 2
- Garage Dimensions: 22×22
- Parking Features: Attached Garage (shared), Driveway – Concrete, Garage Door Opener
- Exterior Features: Cement Board
- Roof: Asphalt Shingles
- Zoning: Residential-Single Family
Association Info
- Association Fee: $195
- Association Fee Frequency: Monthly
- Association Fee Includes: Lawn Care, Professional Mgmt, Snow Removal, Irrigation
- Insurance Fee: $0
Tax Information
- Parcel Number: 236207310000
- Tax Year: 2023
- Tax Amount: $6,248
- Assessment Balance: $0
- Tax With Assessment: NA
- Assessment Pending: No
- Homestead: No
