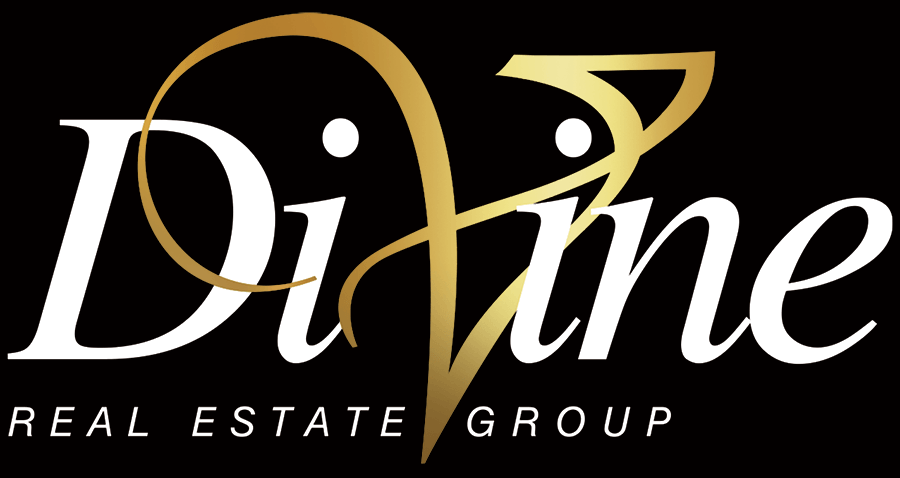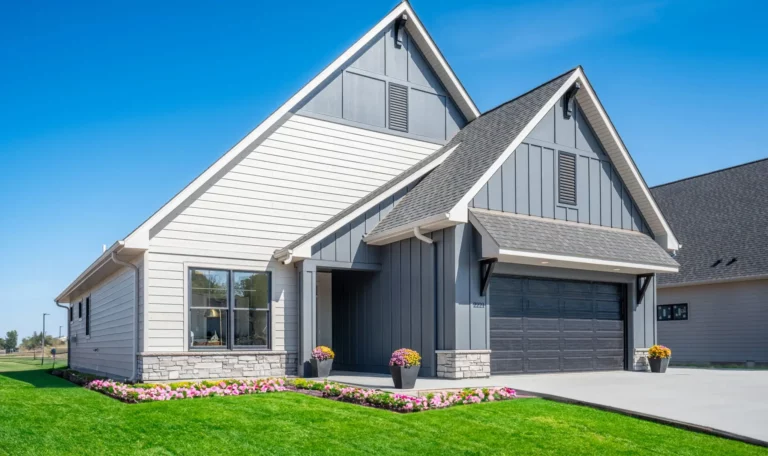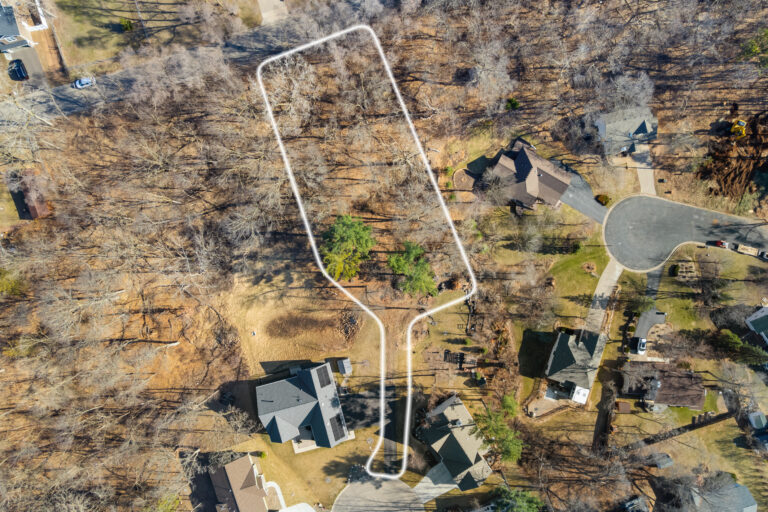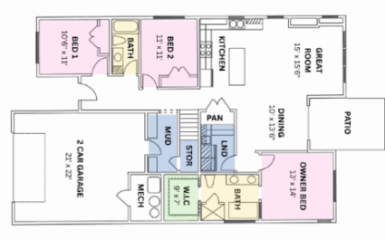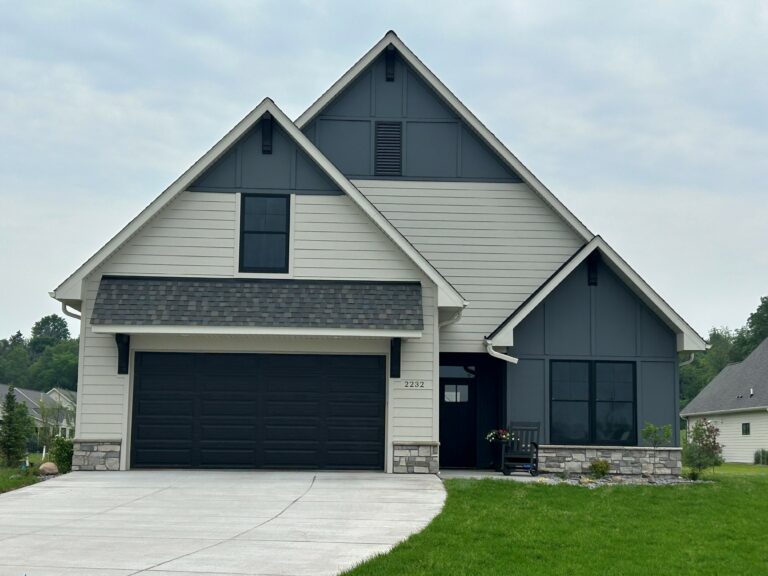Welcome to your dream home!
Introducing our stunning 2-story townhomes that seamlessly blend luxury with convenience. These homes are thoughtfully designed and offer an optional elevator for easy access to every floor, making them perfect for those looking for a forever home. The spacious interiors are flooded with natural light from the abundant windows, showcasing the exquisite built-ins. Step outside onto your private deck, the perfect morning coffee or evening relaxation spot. You can customize your home with our selection of high-end finishes, allowing you to reflect your unique style. The centerpiece of the home, a large kitchen island, encourages culinary creativity and entertaining. The private primary suite is a true sanctuary, complete with a walk-in shower and a spacious soaking tub for ultimate relaxation. These townhomes are conveniently located close to everything, yet they are nestled in a quiet and serene area, offering the best of both worlds. Experience modern living in a peaceful setting to meet your every need and desire. Welcome home!
Townhome
3 Bedrooms
3 Baths
2 Car
Built in 2024
3,038 Finished Sq Ft
Directions: From Carmichael/I-94, head south 1.5 miles until exiting onto Albert St. Turn left at the 3 way and Park Place will be straight ahead. Model is on your left hand side.
General Description
- List Price: $699,900
- Status: Active
- Style: (TH) Townhouse
- Stories Type: Two
- Construction Status: To Be Built New Construction
- Above Grade Finished Sqft: 2,792
- Below Grade Finished Sqft: 246
- Total Finished Sqft: 3,038
- Foundation Size: 1,396
- Acres: 0.05
- Lot Dimensions: 80 x 25 x 80 x 25
- Legal Description: SEC 6 T28 R19 PT NE 1/4 PARK PLACE VILLAGE LOT 6
- County: St. Croix
- City: Hudson
- School District: 2611 – Hudson
- Complex/Dev/Subdiv: Park Place Village
Interior Features
- Heating: Forced Air
- Fuel Type: Natural Gas
- Cooling: Central
- Water Source: City Water/Connected
- Sewer: City Sewer/Connected
- # Fireplaces: 1
- Fireplace Features: Gas Burning, Living Room
- Appliances: Dishwasher, Microwave, Range, Refrigerator, Stainless Steel Appliances
- Basement: Entry & Storage
Rooms
Main Level
- Living Room: 16×17
- Dining Room: 11×12
- Kitchen: 14×15
- Bedroom 3: 11×12
Upper Level
- Bedroom 1: 15×15
- Bedroom 2: 14×12
- Laundry: 9×7
Lower Level
- Mud Room: 9×8
Exterior Features
- Garage Spaces: 2
- Garage Dimensions: 22×22
- Parking Features: Attached Garage (shared), Driveway – Concrete, Garage Door Opener
- Exterior Features: Cement Board
- Roof: Asphalt Shingles
- Zoning: Residential-Single Family
Association Info
- Association Fee: $195
- Association Fee Frequency: Monthly
- Association Fee Includes: Lawn Care, Professional Mgmt, Snow Removal
- Insurance Fee: $0
Tax Information
- Parcel Number: 236207308000
- Tax Year: 2023
- Tax Amount: $6,343
- Assessment Balance: $0
- Tax With Assessment: s0.00
- Assessment Pending: No
- Homestead: No
