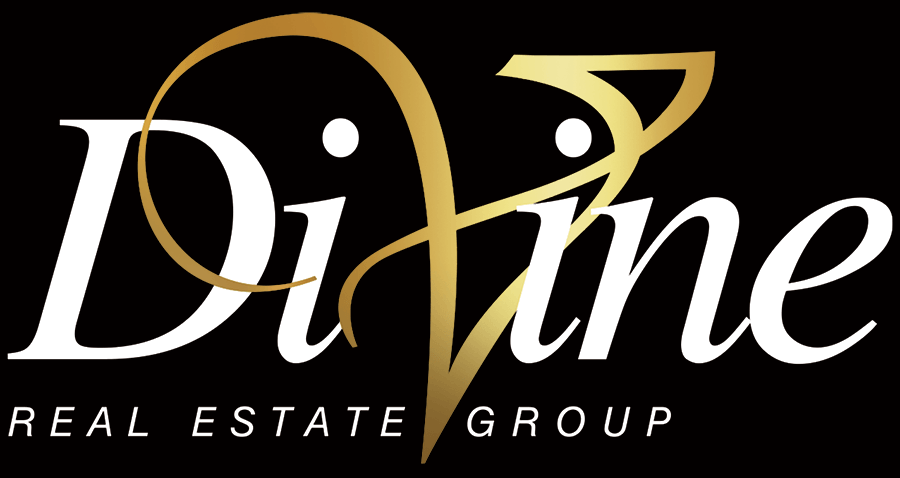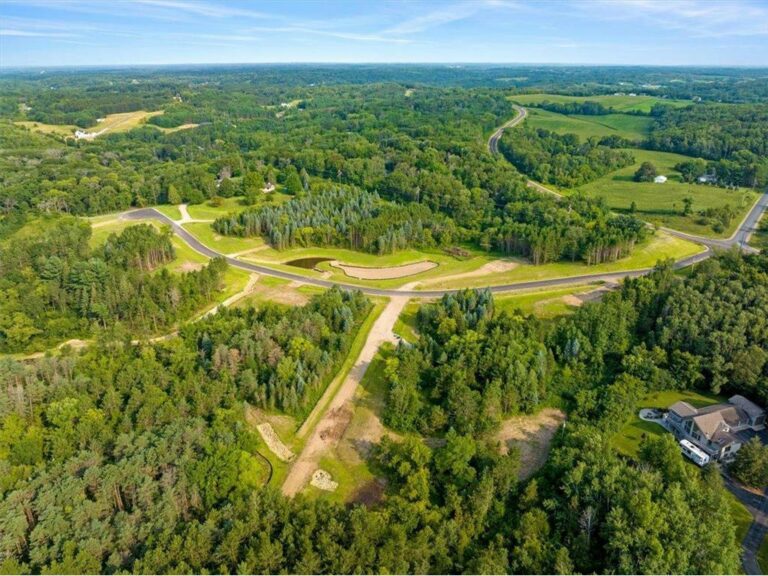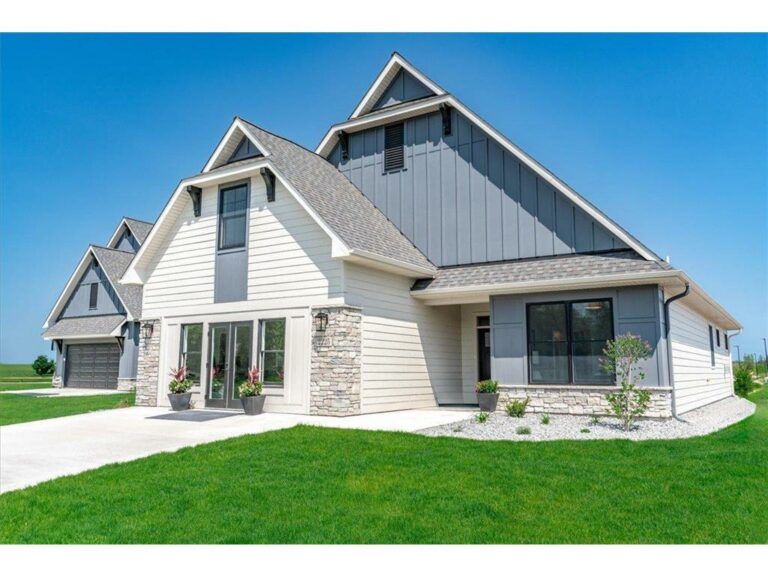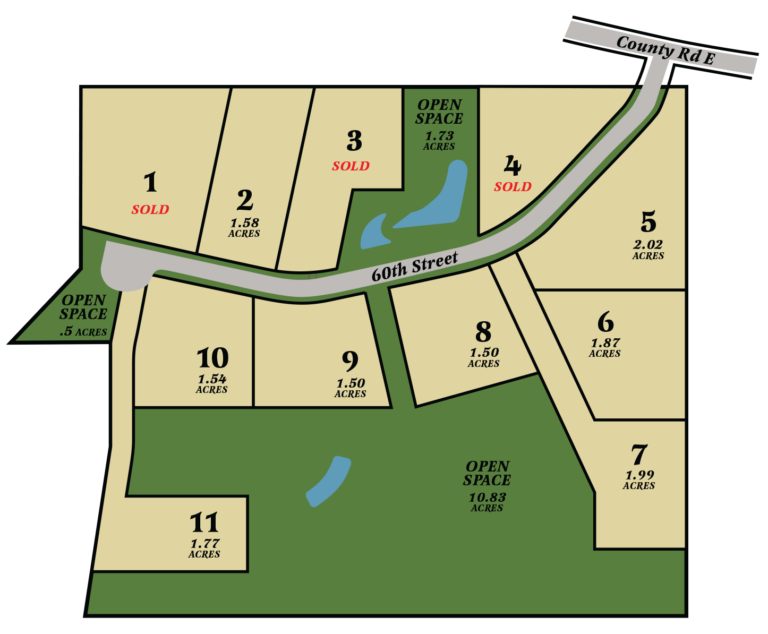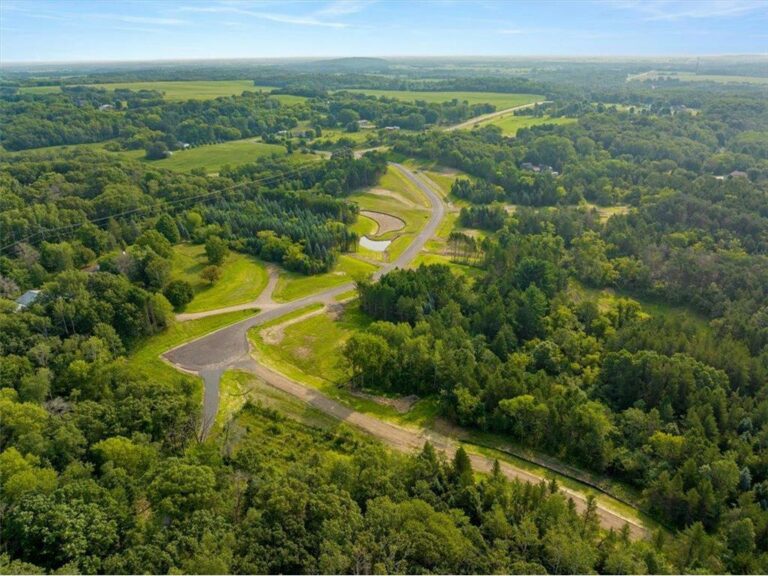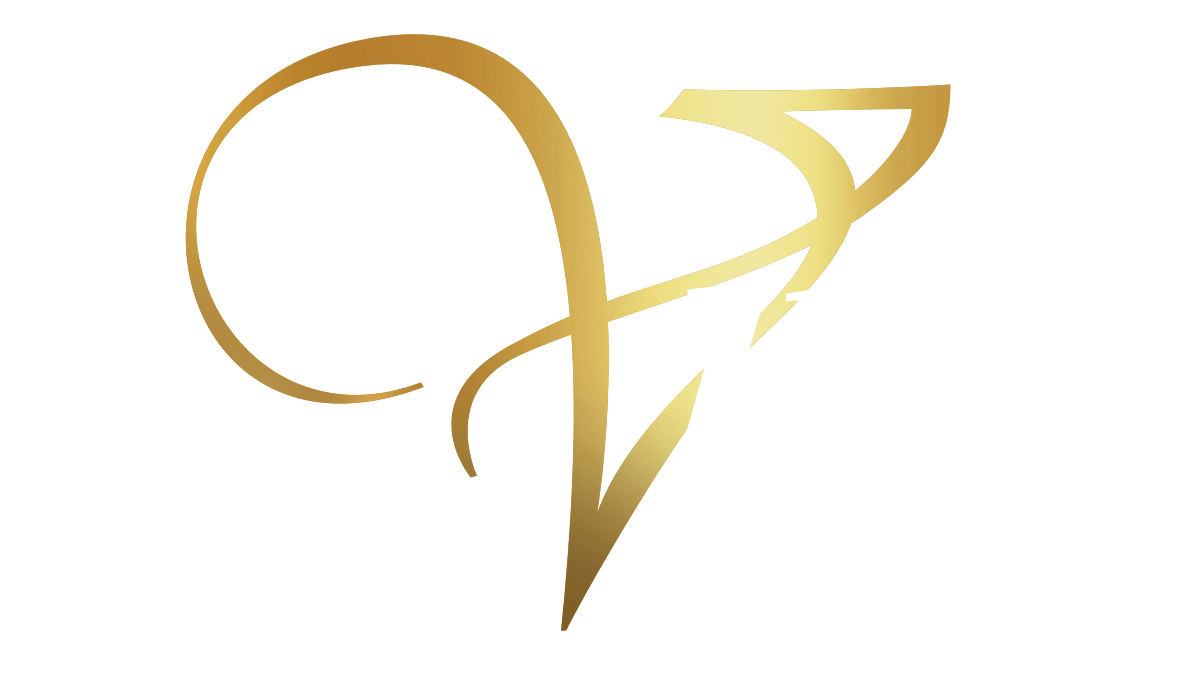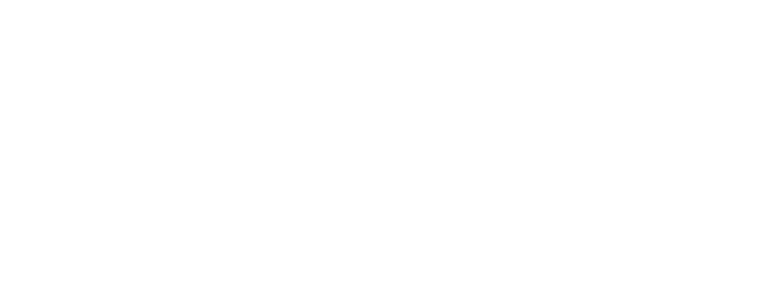Discover the Sanctuary You’ve Been Dreaming Of!
This is where luxury meets nature, and where your new life chapter begins.
Welcome to 15260 67th Street South in the serene and sought-after Denmark Township, MN. This stunning custom-built brick home is a true masterpiece, offering the perfect blend of luxury, privacy, and convenience.
Nestled on 3 acres of private, wooded land, this property provides an idyllic retreat while being just minutes away from key amenities, ensuring that you have the best of both worlds.
One Level
4 Bedrooms
3 Baths
5 Car
Built in 1996
4,538 TFSF
Property Features:
Expansive Acreage: The home sits on a sprawling 3-acre lot, surrounded by mature trees that create a tranquil and secluded environment. Whether you’re seeking peace and quiet or a place where you can enjoy outdoor activities, this property delivers.
Proximity to Afton Alps: For those who love the outdoors, this home is ideally located close to Afton Alps, a premier destination for skiing, hiking, and enjoying the natural beauty of Minnesota. You can be on the slopes or trails in no time, enjoying all the recreational opportunities that the area has to offer.
Secluded Yet Convenient: While the property offers complete privacy, it’s also conveniently located near major highways, shopping, dining, and other amenities. You’ll enjoy the feeling of being away from it all, yet you’re just a short drive from the conveniences of modern living.
Gorgeous Brick Exterior: The home’s stunning brick exterior is not just beautiful but also low-maintenance, offering durability and timeless appeal. This is a home built to last, with craftsmanship that is evident from the moment you arrive.
Heated & Finished Garages: Car enthusiasts and hobbyists will appreciate the ample garage space, which includes a four-car garage and an additional single-car garage. Both garages are heated and finished, providing a clean, comfortable environment for vehicles, storage, or workshop space.
Picturesque Views: One of the standout features of this home is the picturesque views from every window. Whether you’re in the living room, kitchen, or bedroom, you’ll be treated to beautiful vistas of the surrounding woods and landscape, making every moment spent indoors feel connected to nature.
Stillwater & Hastings School Districts: Families will appreciate that the property is located within both the Stillwater and Hastings school districts, giving you access to excellent education options.
Spacious Interiors: Inside, the home boasts more than 4,000 finished square feet, offering plenty of room for living, entertaining, and relaxing. The open floor plan enhances the sense of space and flow, making it perfect for hosting gatherings or simply enjoying everyday life.
Ample Storage: This home offers more storage than you can imagine, with built-ins, large closets, and additional storage spaces throughout. Whether you have a growing family or simply need room for your hobbies, this home has space for everything.
Perfect for Building Lifelong Memories: With its expansive spaces, cozy fireplaces, and inviting atmosphere, this home is designed for creating and sharing memories. Imagine holidays by the fire, summer barbecues on the patio, and quiet mornings enjoying the views from your kitchen.
What’s Not New Doesn’t Need to Be: Unlike new construction homes that often come with a high price tag, this property offers the charm and solidity of a well-built home with all the bells and whistles you could desire. It’s less expensive than new construction, yet offers more character and value, with quality features that stand the test of time.
Ready to Move In: With so much to offer, this home is truly a rare find. It’s ready for you to move in and start enjoying all its incredible features right away. There’s no need for extensive renovations or upgrades—this home is already equipped with everything you need to live in comfort and style.
If you’re looking for a home that combines luxury, space, and privacy—all on one level—this property is a must-see. It’s a place where you can build lifelong memories while enjoying the beauty of nature right outside your door. Watch the video to explore more of what this incredible home has to offer and see why it’s the perfect place for you.
Don’t miss this opportunity to own a piece of paradise in Denmark Township. Contact us today to schedule a showing or to learn more about this exceptional property. Be sure to like, comment, and subscribe for more property tours and real estate updates.
#DivineRealEstateGroup #AcreageLiving #OneLevelLiving #LuxuryLiving #DenmarkTownshipMN #HastingsMN #StillwaterSchoolDistrict #HastingsSchoolDistrict #DreamHome #PrivateRetreat #CustomHome
Directions: Interstate 94 to MN-95/County road 15/Manning Avenue, North to 79th Street South, East to 67th Street South, North to Home
General Description
- List Price: $874,900
- Original List Price: $975,000
- Status: Active
- Style: Single Family
- Stories Type: One
- Construction Status: Previously Owned
- Above Grade Finished Sqft: 2,369
- Below Grade Finished Sqft: 2,169
- Total Finished Sqft: 4,538
- Foundation Size: 2,269
- Acres: 3.01
- Lot Dimensions: 251X591X314X430
- Legal Description:
SUBDIVISIONNAME ALPS ESTATES LOT 5 BLOCK 1 SUBDIVISIONCD 79110 - County: Washington
- City: Denmark Township/Hastings
- School District: Hastings & Stillwater
- Complex/Dev/Subdiv: Alps Estates
Interior Features
- Heating: Forced Air
- Fuel Type: Natural Gas
- Cooling: Central
- Water Source: Well
- Sewer: Septic
- # Fireplaces: 2
- Fireplace Features: Gas & Wood Burning
- Appliances: Dishwasher, Microwave, Range, Refrigerator, Stainless Steel Appliances, Washer, Dryer
- Basement: Full, Finished, Liveable
Rooms
Main Level
- Living Room: 19 x 17
- Dining Room: 17 x 12
- Kitchen: 23 x 14
- Family Room: 15 x 9
- Foyer: 15 x 13
- Sun Room: 16 x 11
- Primary Bedroom: 22 x 19
- Primary Bath: 12 x 11
- Walk-In Closet: 11 x 10
- Bedroom 2: 14 x 12
- Laundry: 11 x 10
Lower Level
- Bedroom 3: 19 x 16
- Bedroom 4: 14 x 11
- 2nd Family Room/Bar: 15 x 11
- Rec Room: 55 x 23
- Storage Room: 24 x 12
- Storage Room: 10 x 6
- Utility Room: 12 x 10
Exterior Features
- Garage Spaces: 4 (Attached) 1 (Detached)
- Garage Dimensions: 40 x 28 & 24 x 14
- Parking Features: Finished, Heated, Driveway – Asphalt, Garage Door Openers (3)
- Exterior Features: Brick, Aluminum Siding
- Roof: Asphalt Shingles
- Zoning: Residential-Single Family
Tax Information
- Parcel Number: 0302720310006
- Tax Year: 2024
- Tax Amount: $5,622
- Assessment Balance: $0
- Tax With Assessments: $5,622
- Assessment Pending: No
- Homestead: Yes
